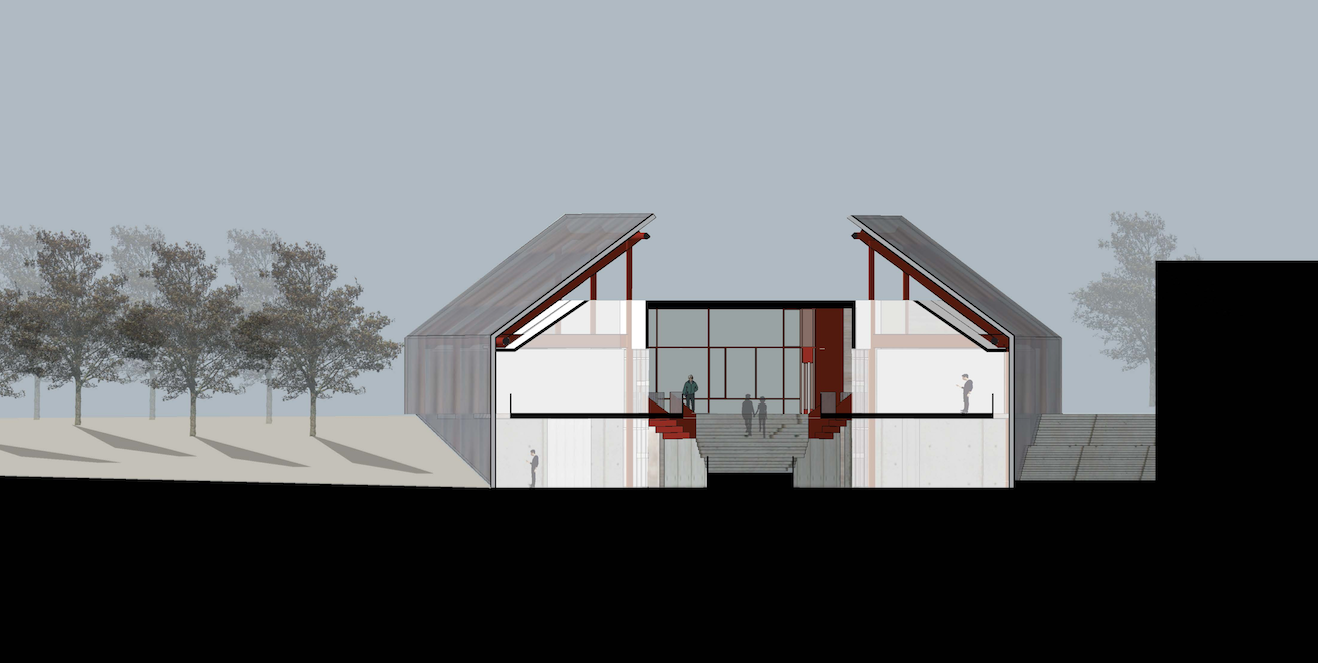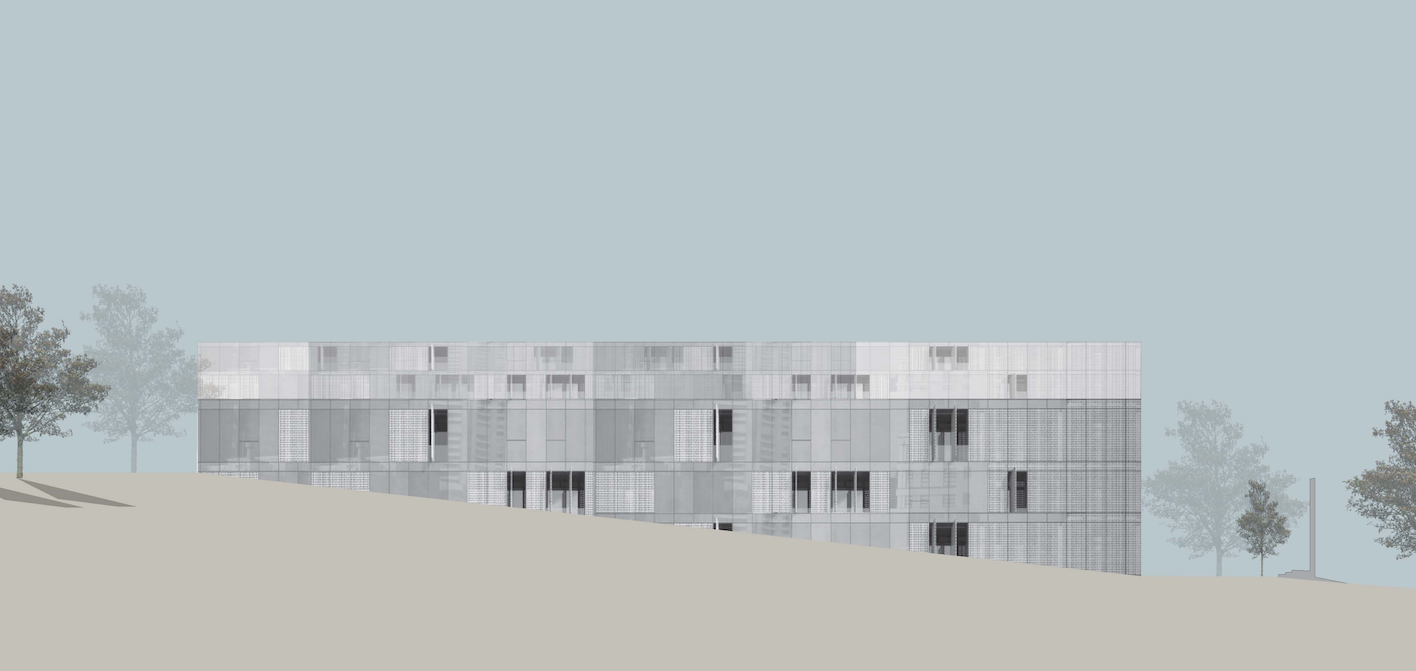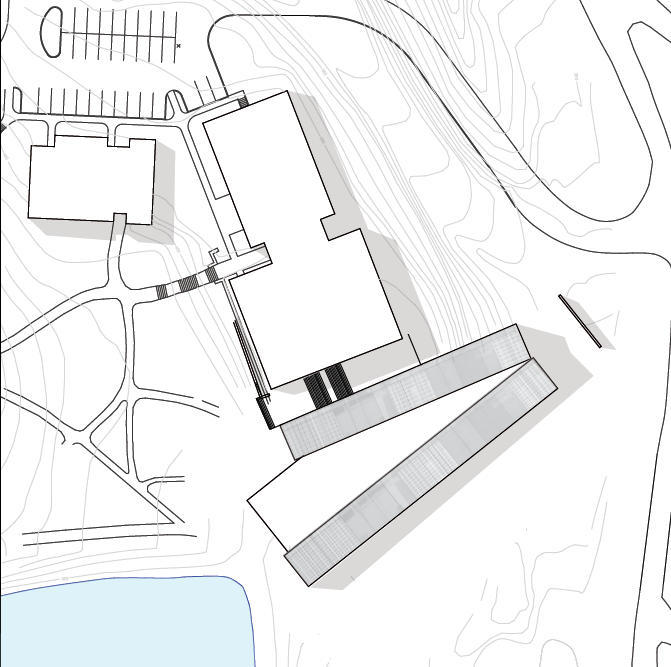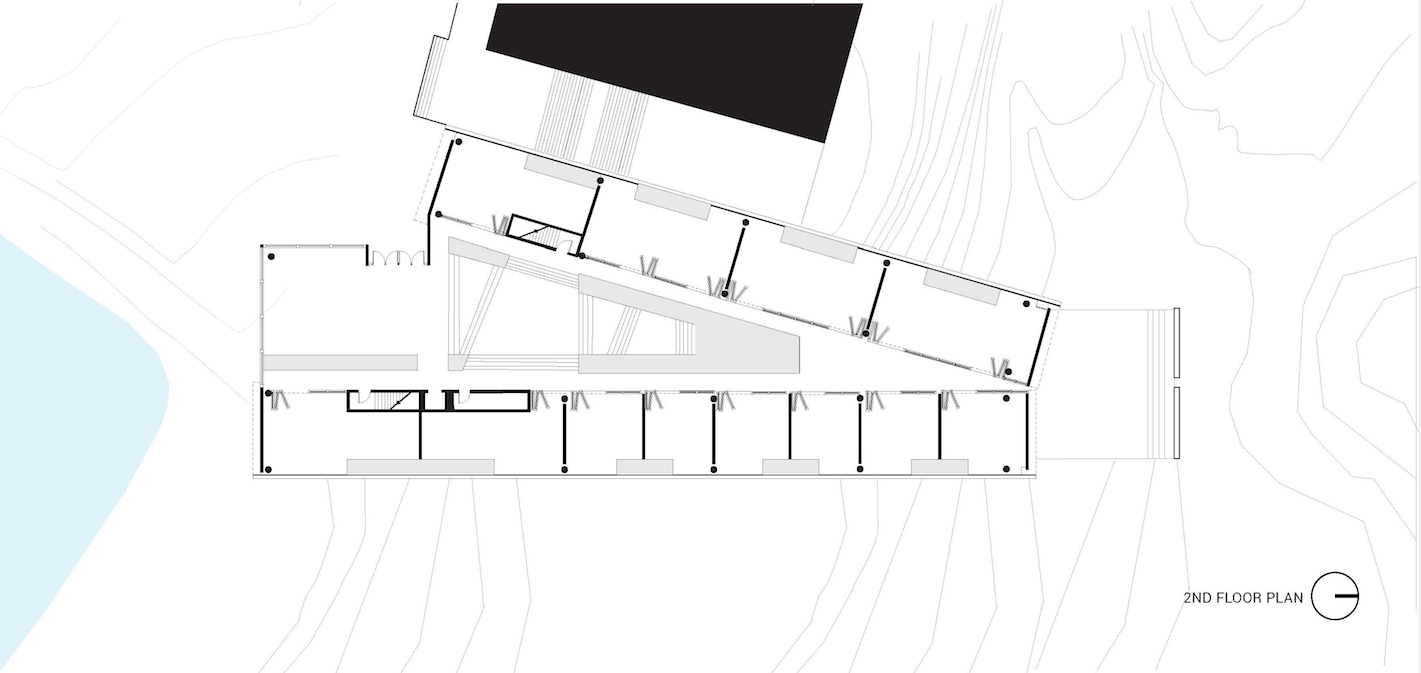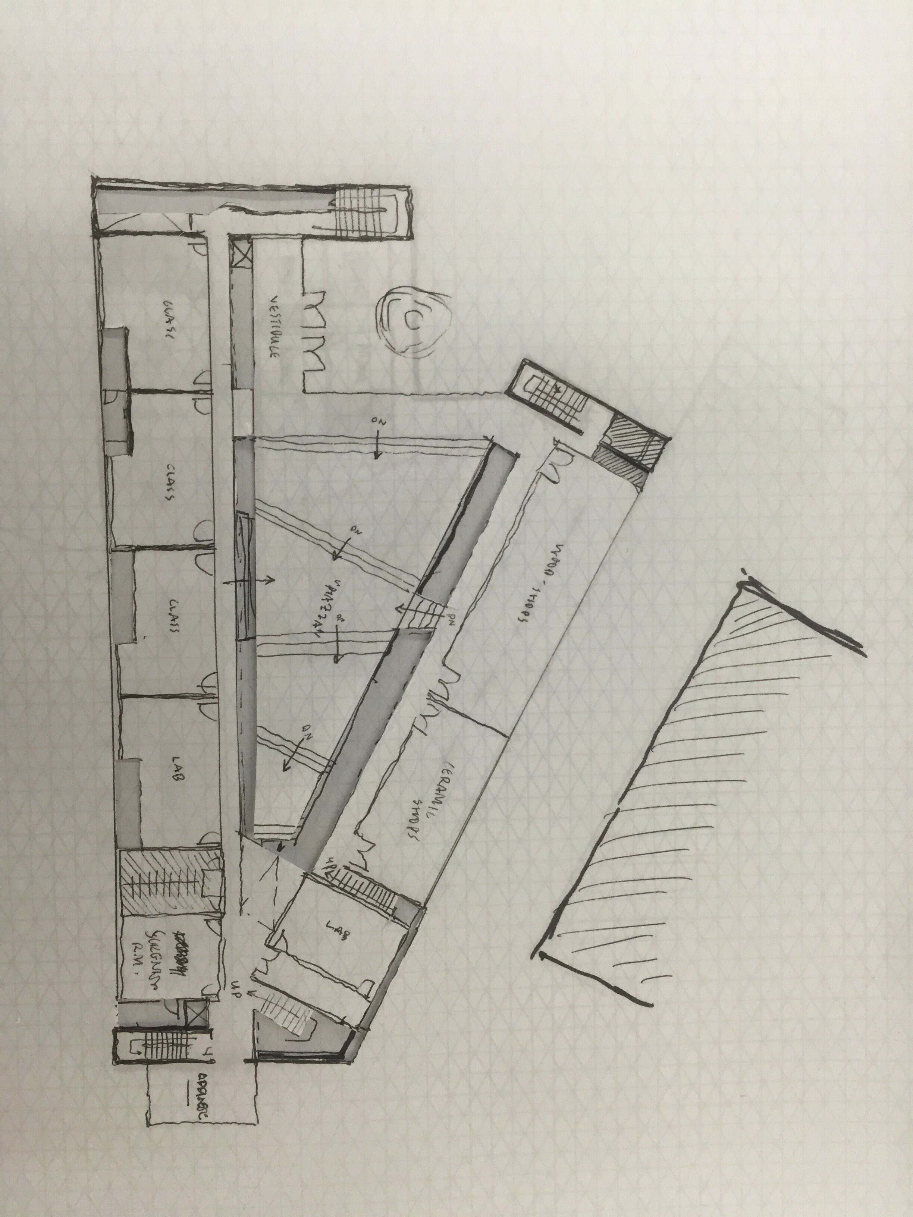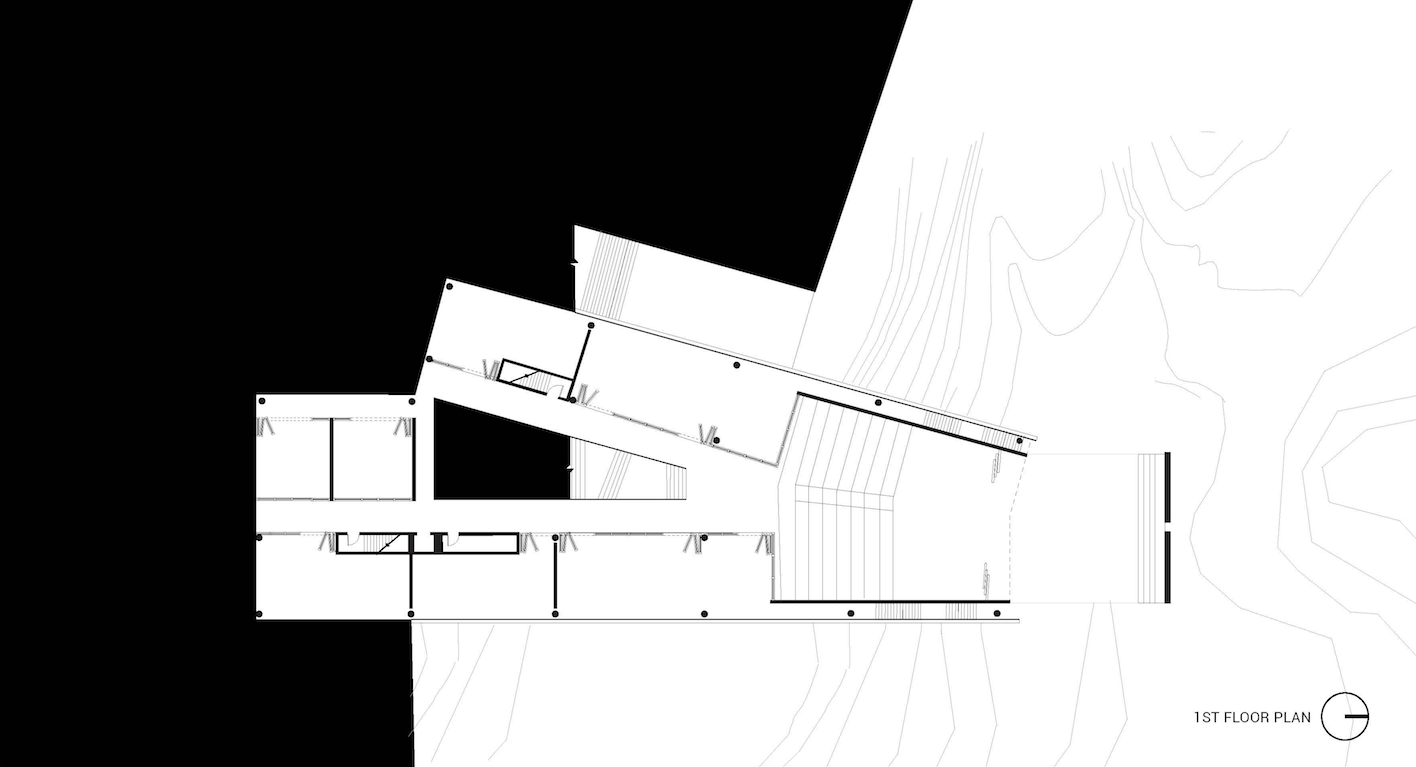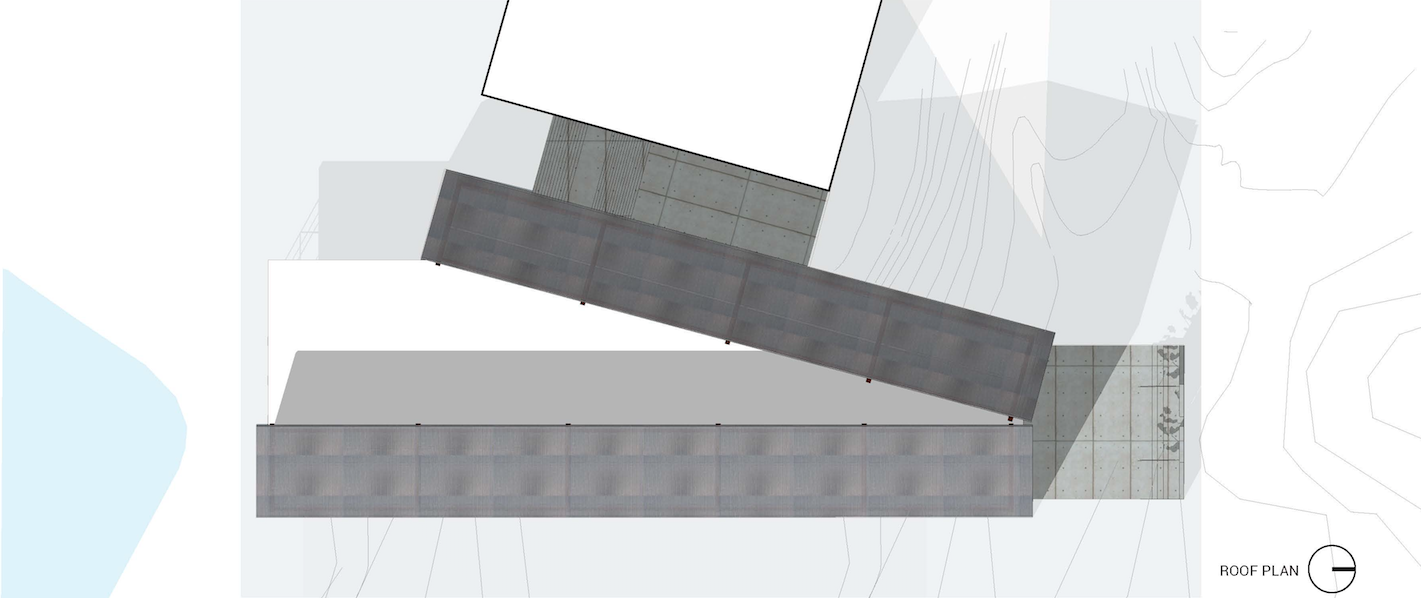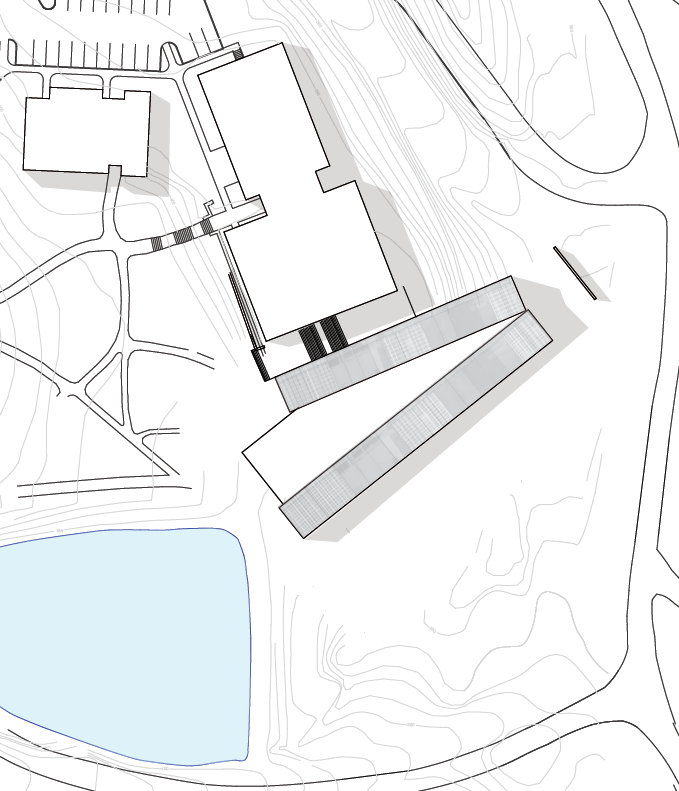Eaglebrook Art & Science Building
This project addressed the Eaglebrook School, a very prestigious boarding school deep in the countryside of Massachusetts, in their plan to replace the previous two structures of their Art building and their Science building with one building to house both areas of study. The client wanted to integrate the studios of the Art building with the classrooms and laboratories of the Science building in a spacial organization that promoted a dialogue between the two. This was based on a fundamental understanding that the process of learning science and art are the same process of creation and discovery.
This proposal addressed these parameters in a sectional organization that provided a “room within a room”, in which the laboratories and classrooms of the science program were suspended over the studios of the art program below. A longitudinal stair that descends from the main entrance at the top of the hill (adjacent to the quad) and terminating at an auditorium space that opens to the landscape at the bottom of the hill. The facade system further re-enforced the idea of “room within a room” by wrapping the entire volume in a metallic mesh with opaque and operable panels to bring the outside in.
