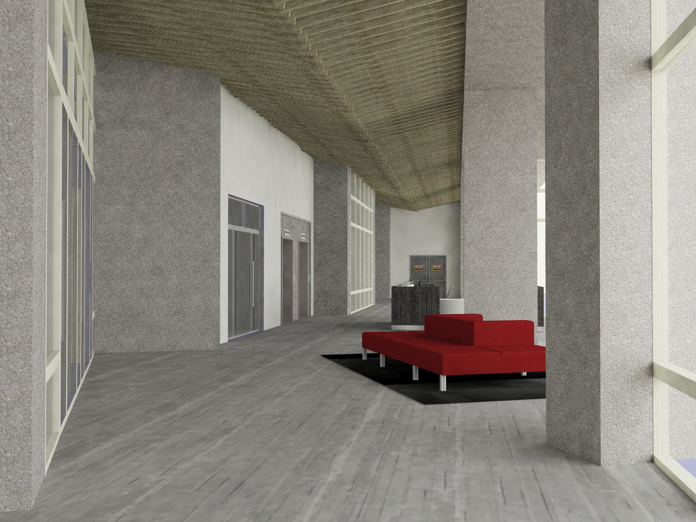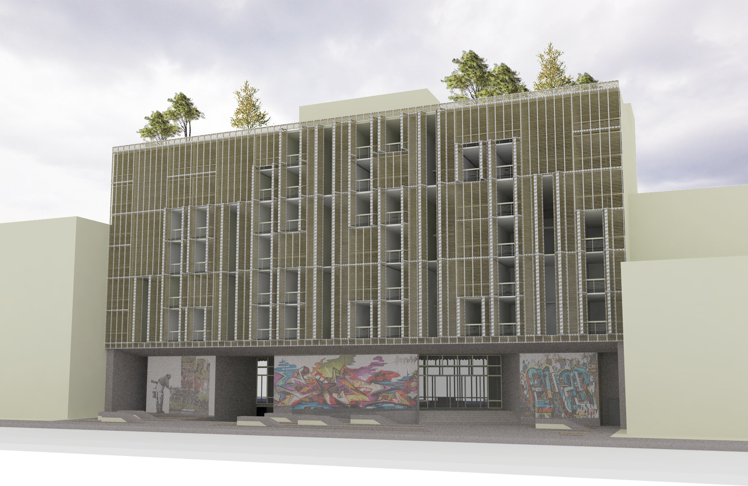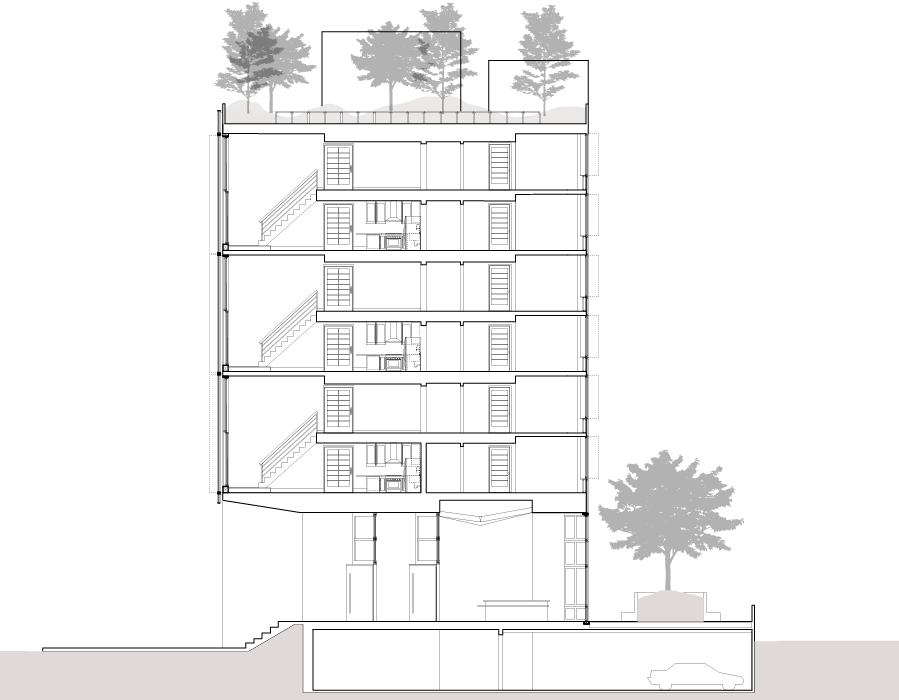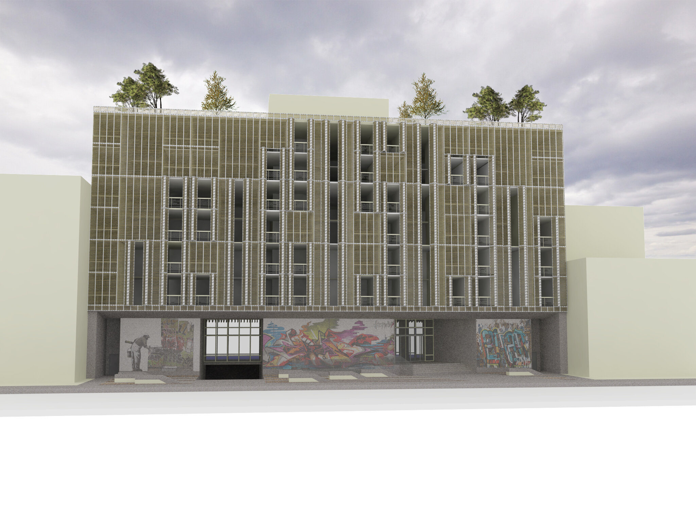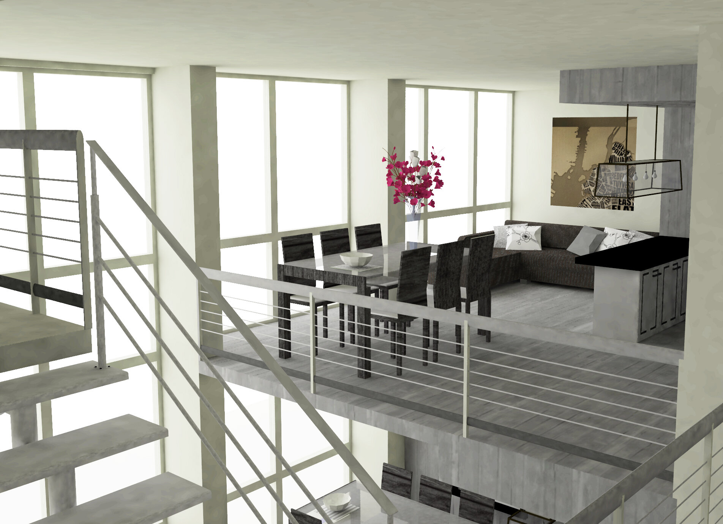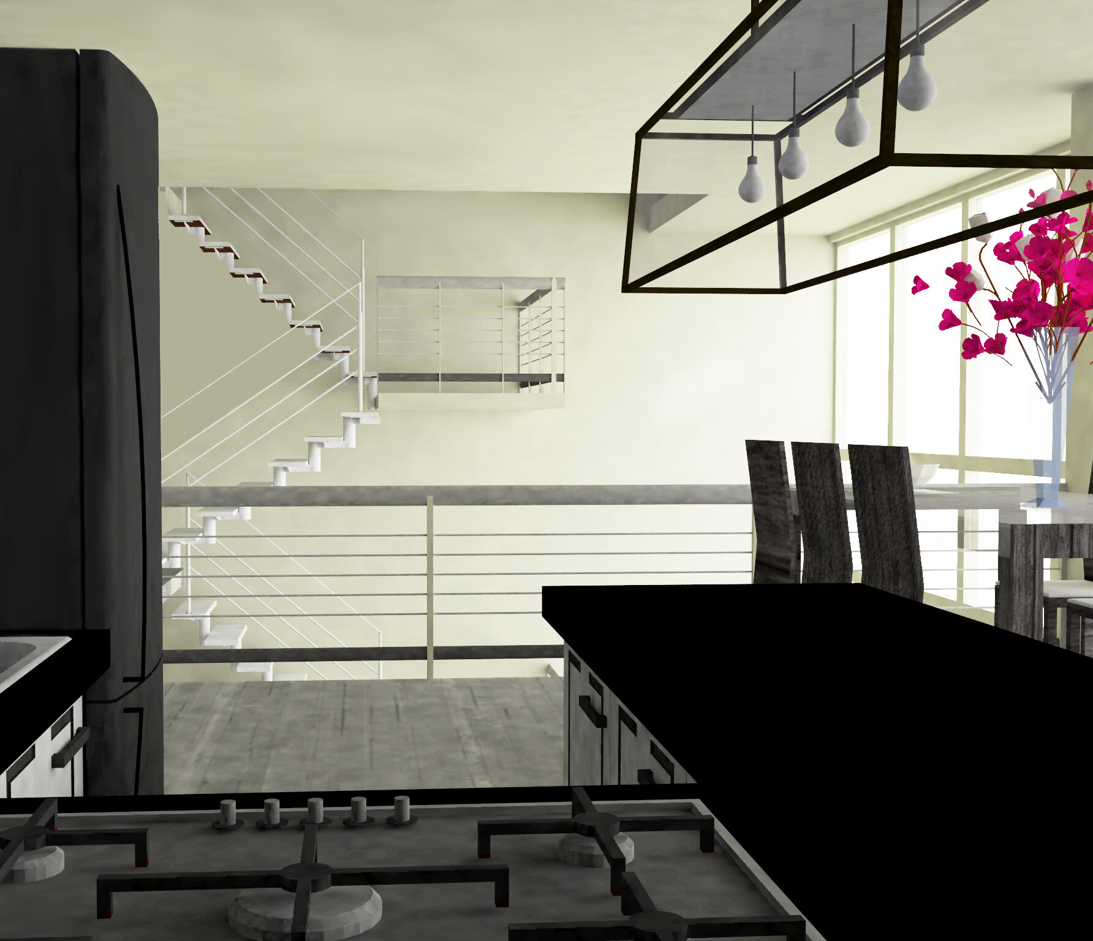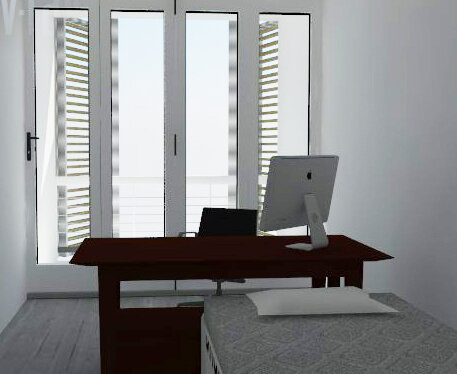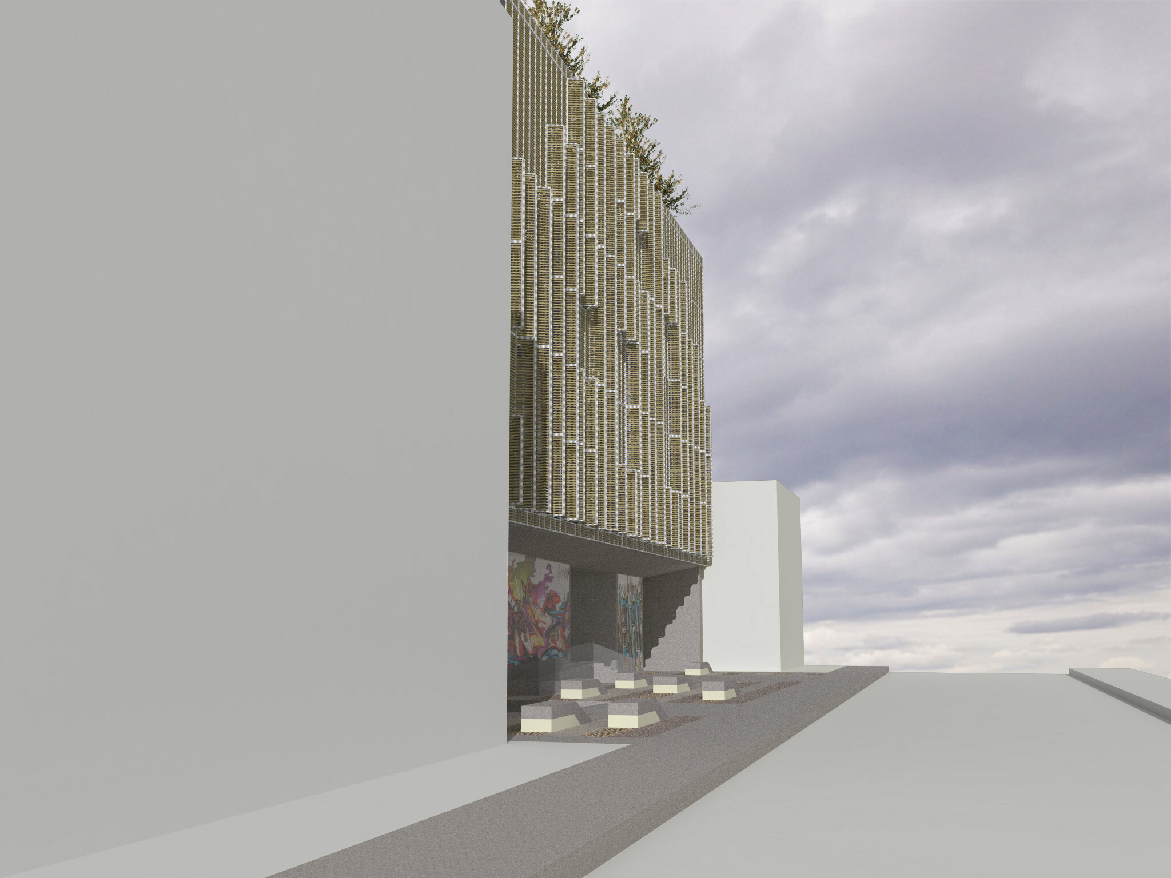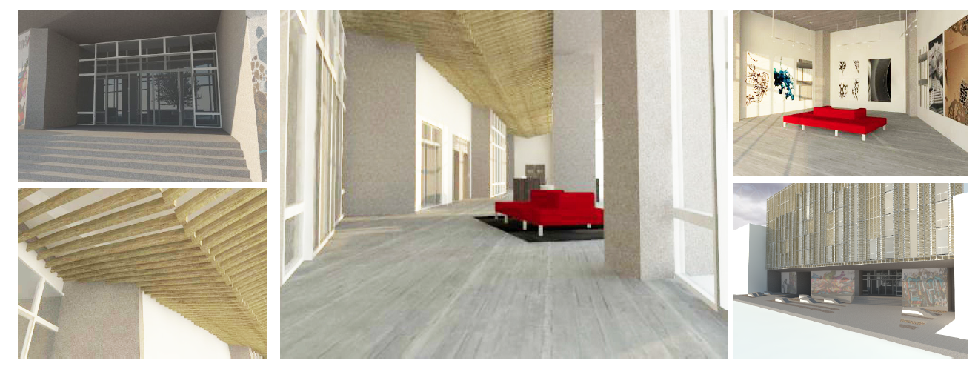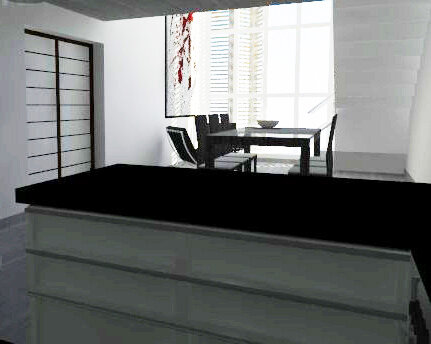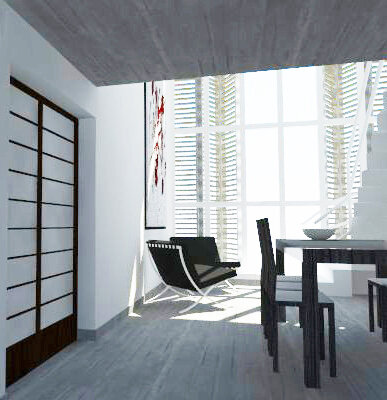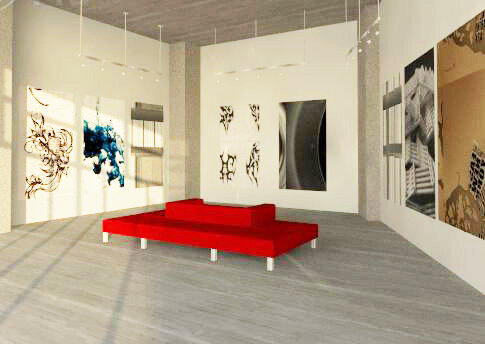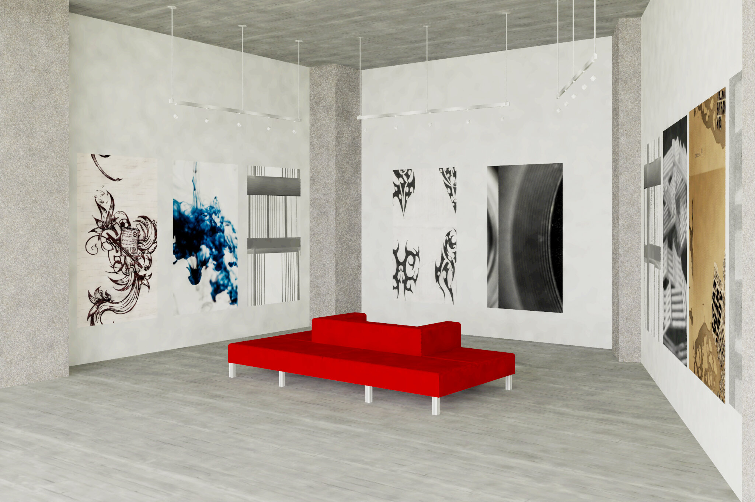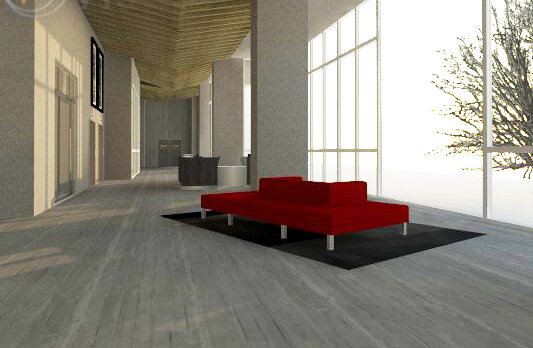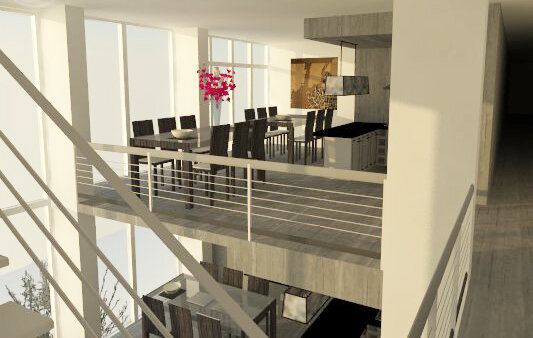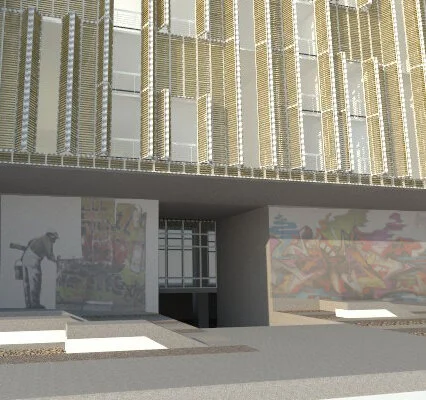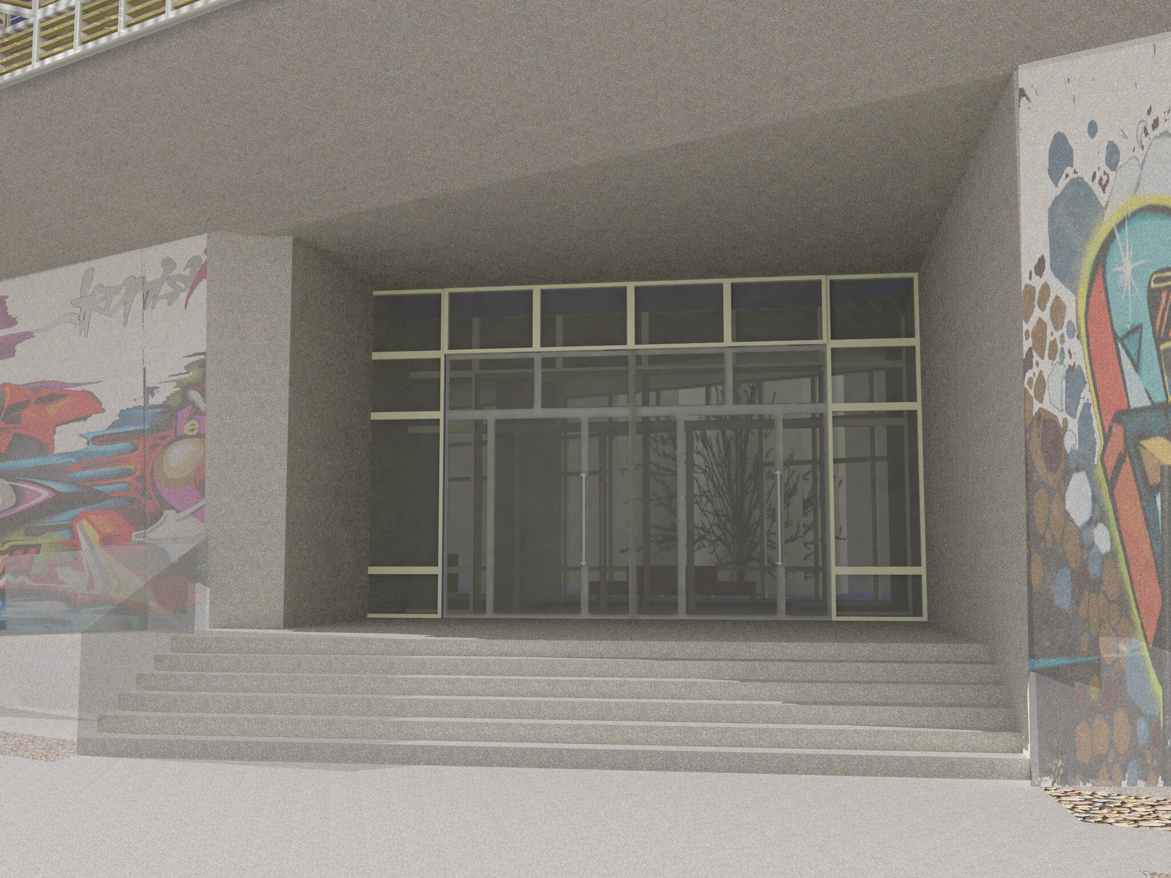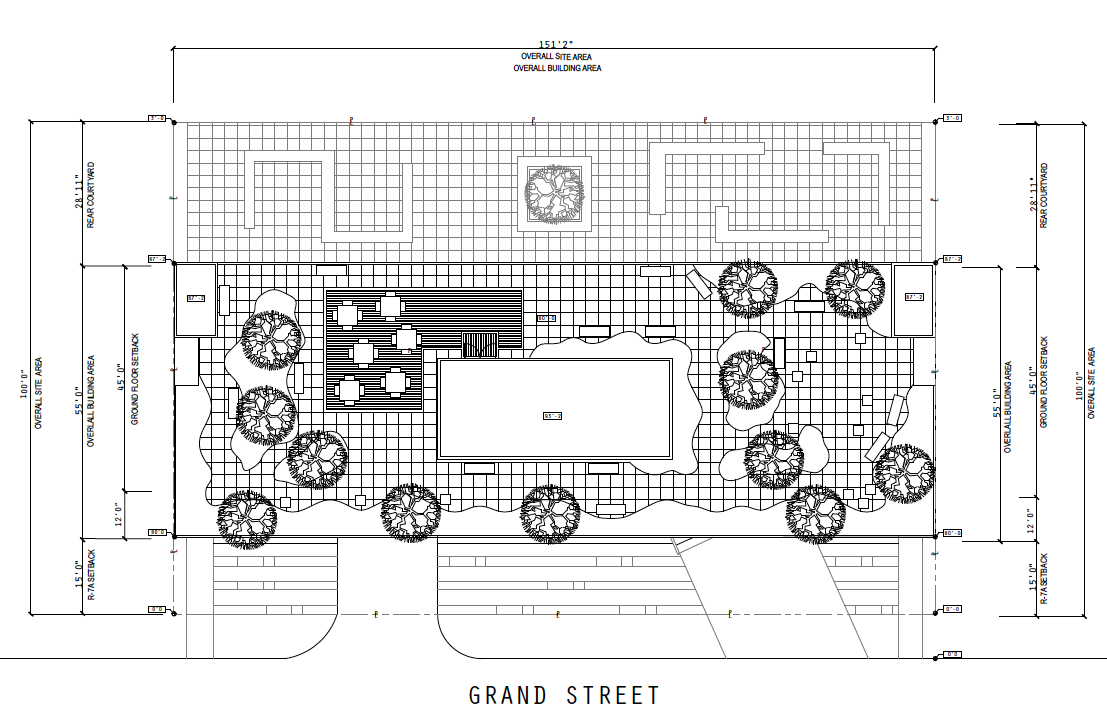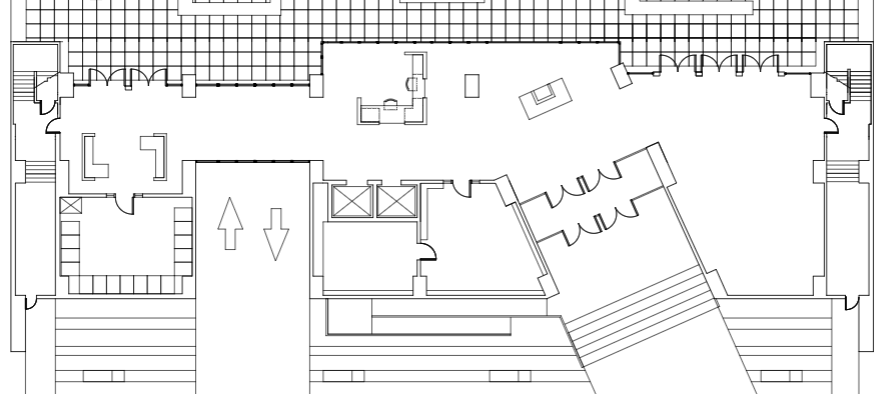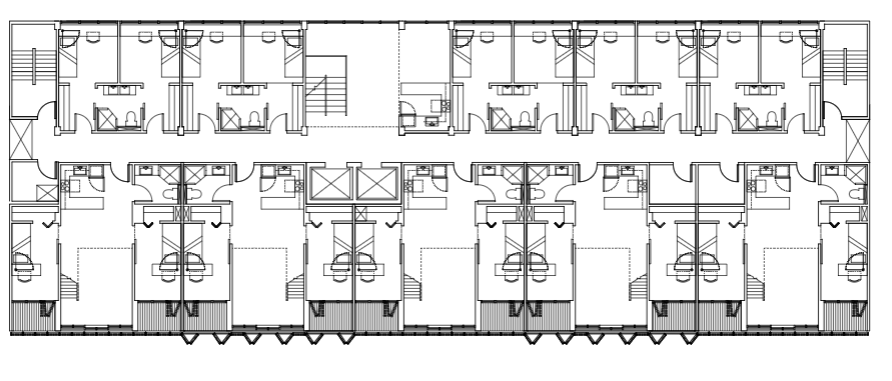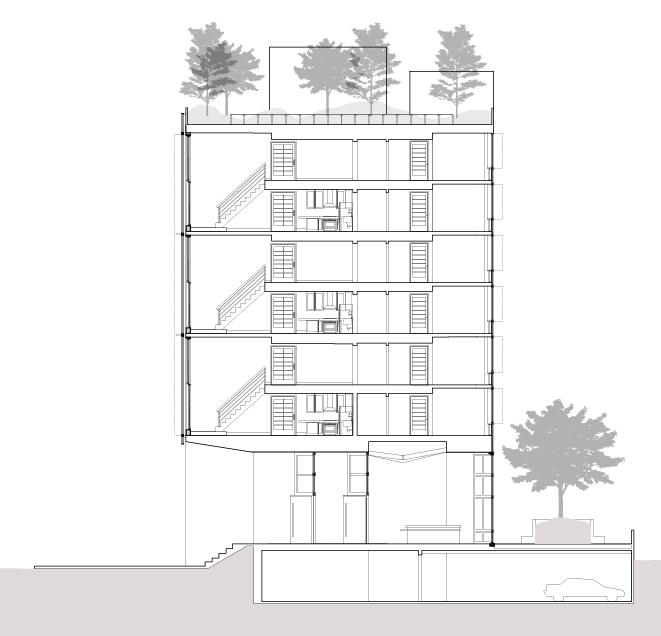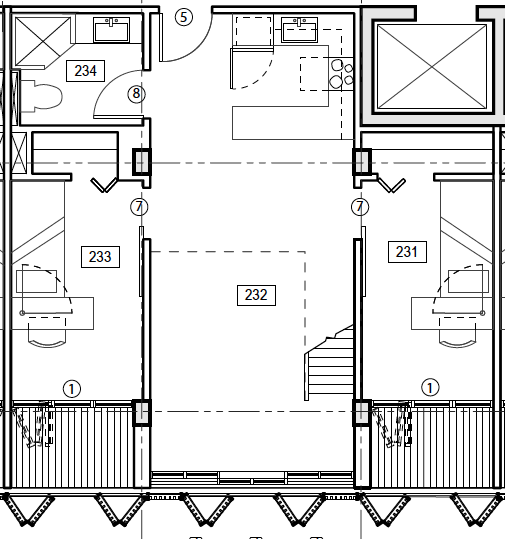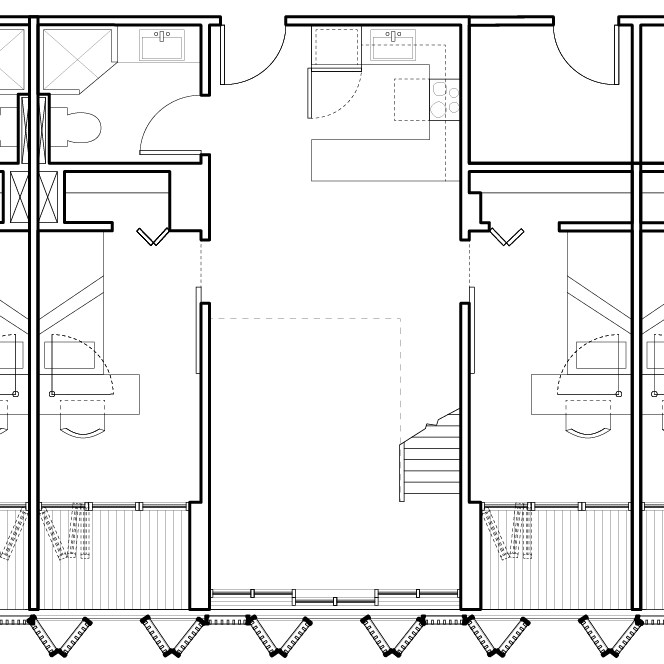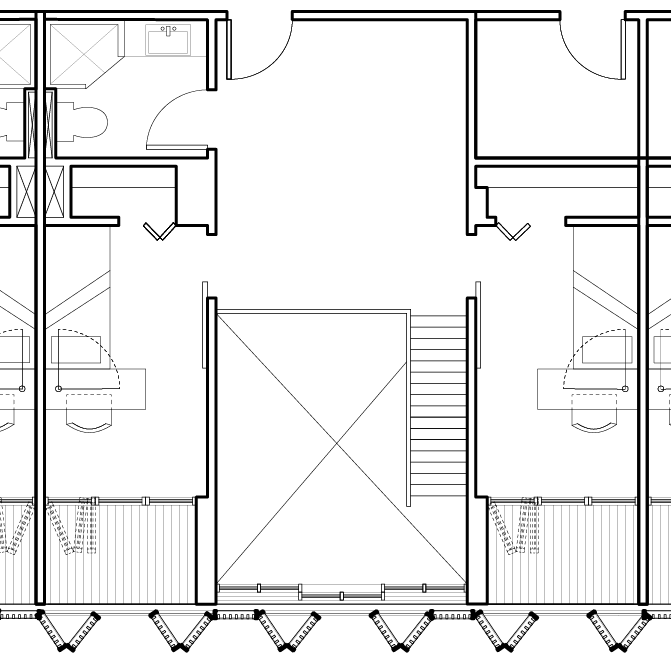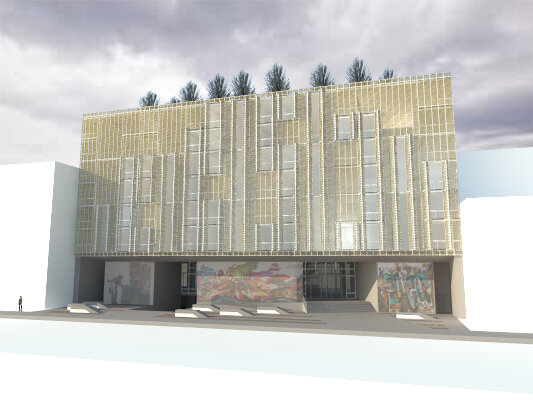Pratt Institute Housing
This project addressed the problem of having a very dense program contained in a very dense urban area in Brooklyn. The dormitory housing has been an important part of modernist architecture, and this proposal is expresses the importance of packaging in an urban context. The front and rear is programmed differently; whereas the west facade contains duplex units, the east facade contains single rooms with communal living spaces. Each facade is treated differently in relation to the sun; the western facade features a wooden bi-fold panel screen system to soften afternoon light.
The east facade is treated with a glass curtain wall facing the courtyard. The ground floor is eroded away on the street side in order to accommodate a landscaping treatment that opens up the street and offers a public outdoor space for gathering. The rear courtyard is raised to provide parking below. The windows of the ground floor open only to the courtyard; the street side is solid and treated with an enormous graffitti-art wall to celebrate the dormitories’ relationship to the artistic sensibilities of Pratt students and to create an public exhibition space. The roof is landscaped to displace the footprint of the building with a green terrace.


