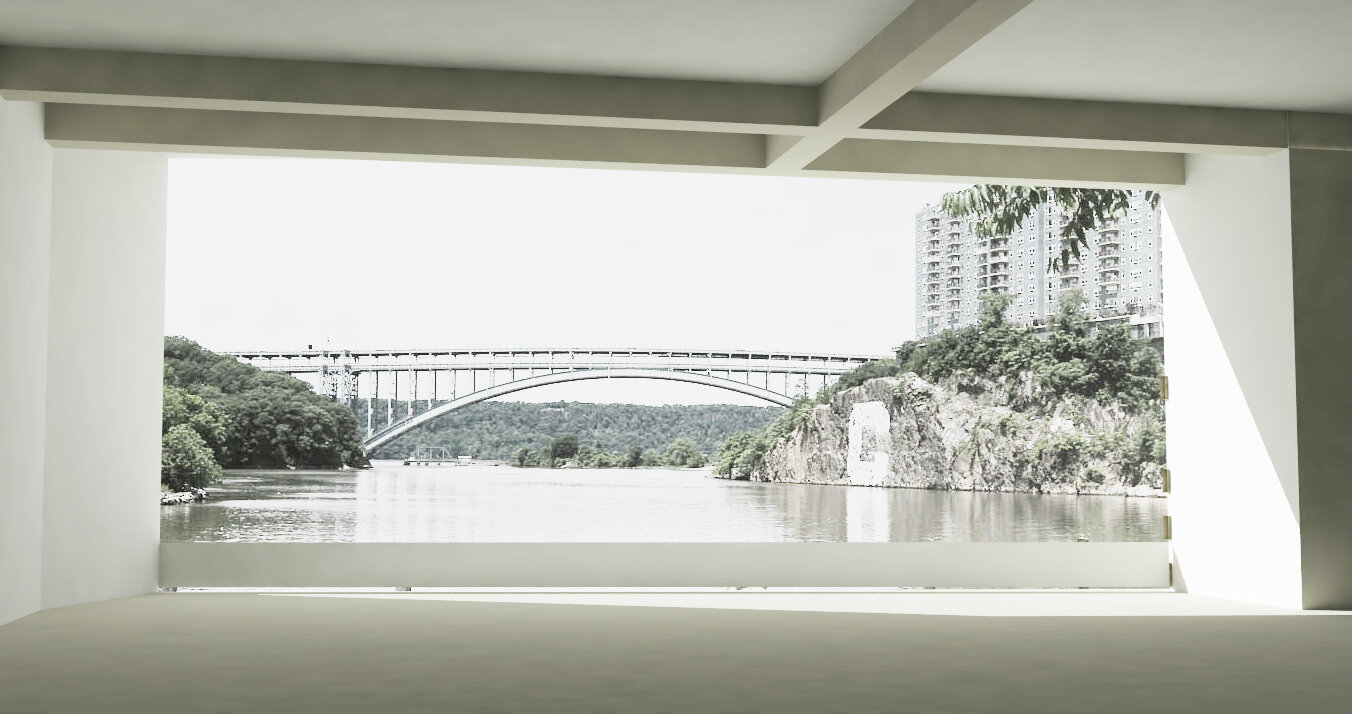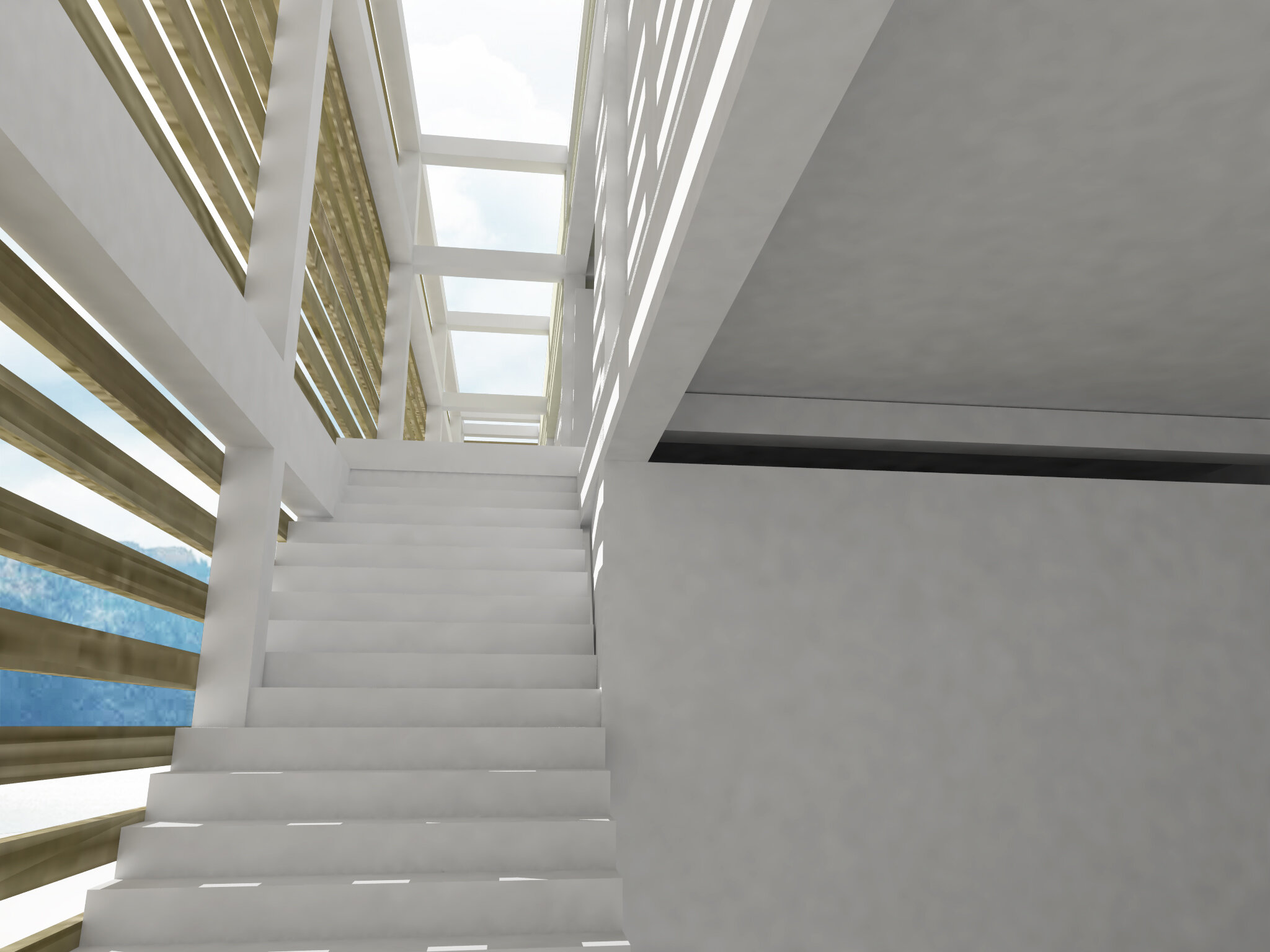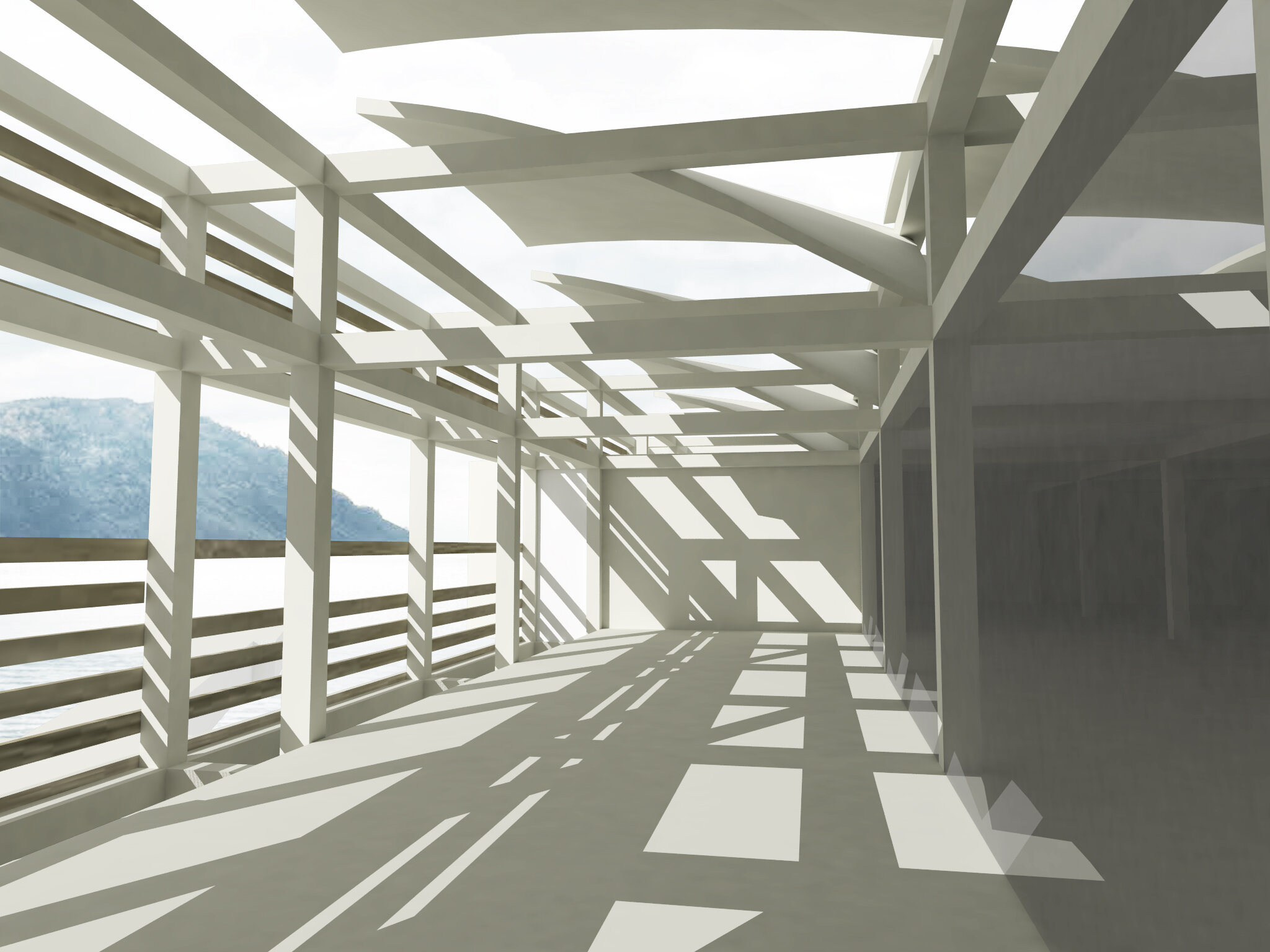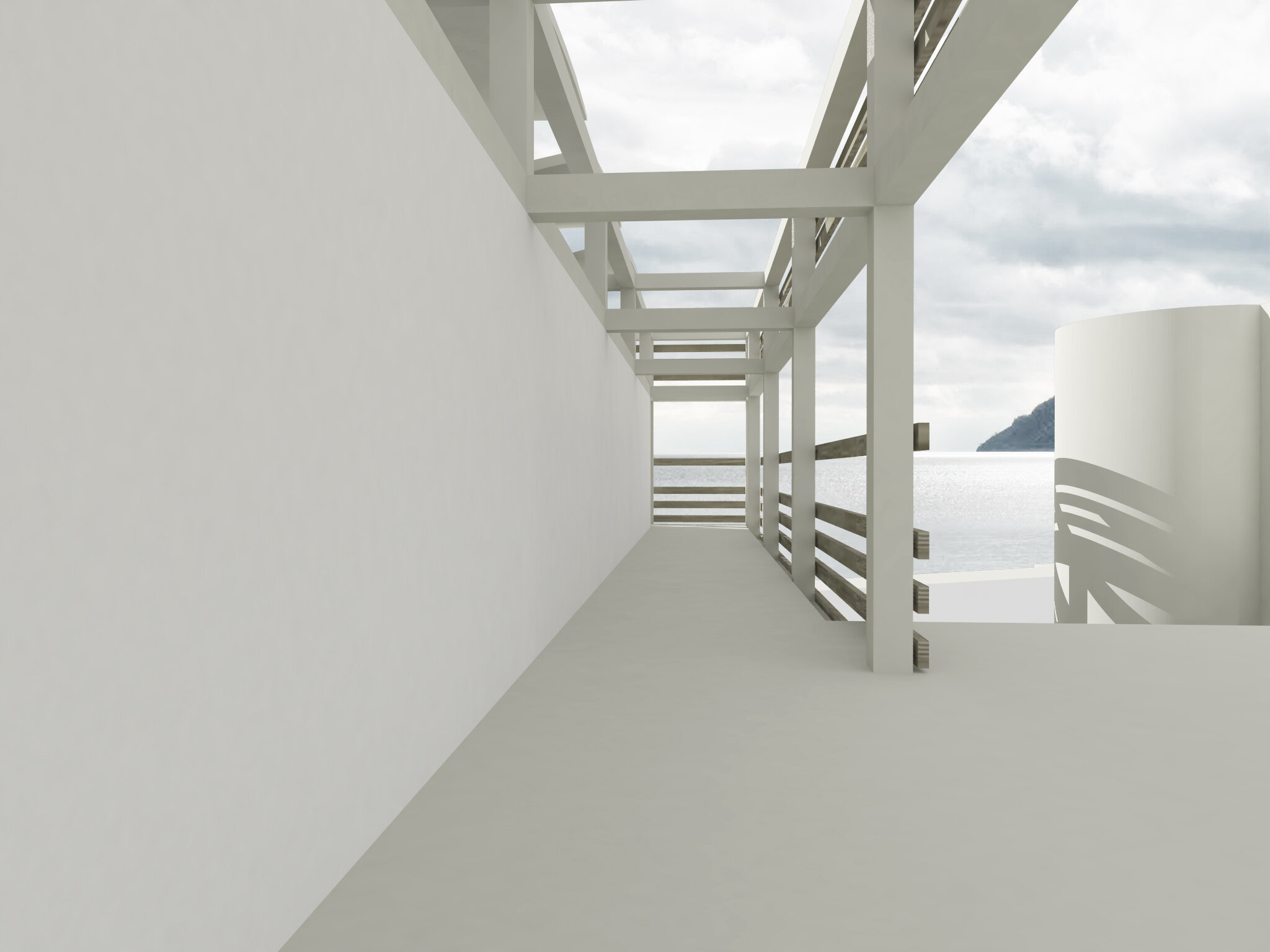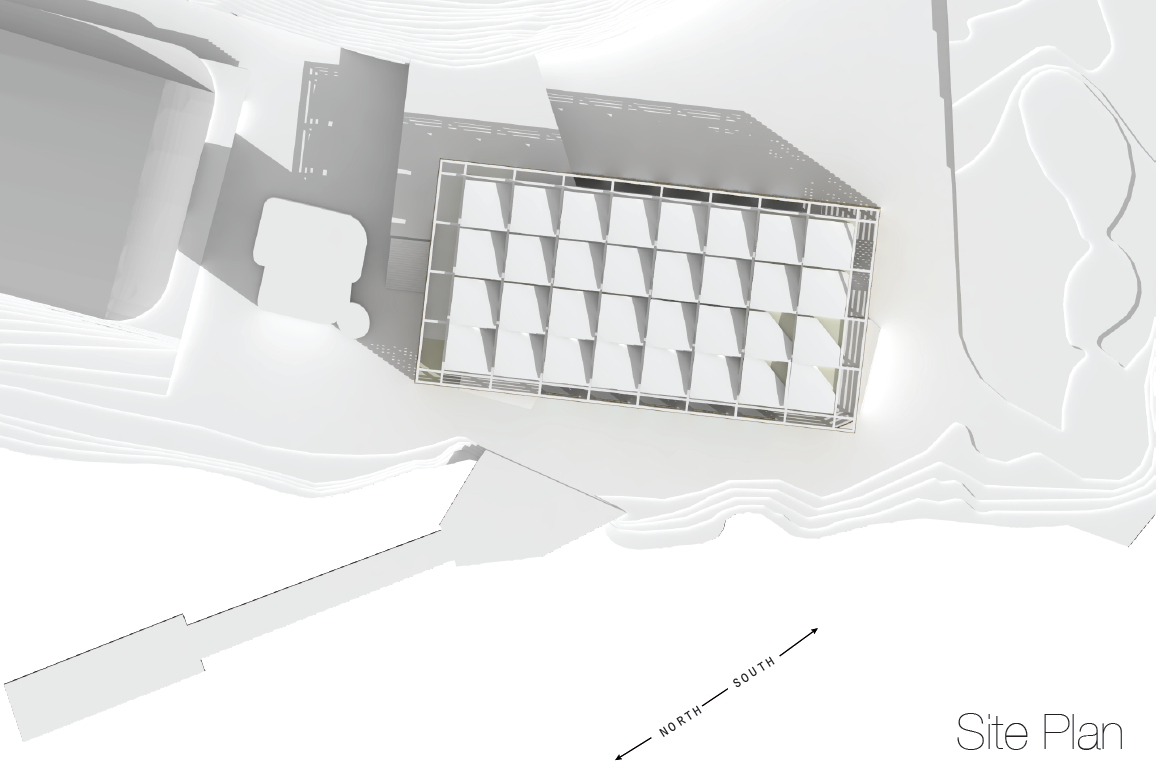Columbia University Boathouse
This project addressed a very specific type of program on a very specific type of site, in this case a boathouse for the rowing team at Columbia University in Spuyten Dyvel in upper Manhattan. The massing was kept simple to accommodate the large boats, however special consideration was given for the detailing. The parti pris of the project is having a building within a cage, in this case the second floor containing workout spaces and locker rooms are suspended in a space-truss above the boat storage area. The truss provides a clear span above the storage area.
The first floor is not fully enclosed, rather it is contained in a wooden screening system that keeps the public out and the boats in. The space is designed to be completely flooded without damage to conditioned spaces above, as the site prone to flooding. This issue is particularly important in New York City buildings, now more than ever, as buildings in the city built post-Hurricane Sandy must take rising waters into consideration when planning, designing and engineering the mechanical and HVAC equipment. The roof is double layered, with a top layer of photo-voltaic panels above, the system also provides shade to the roof above the conditioned spaces.
